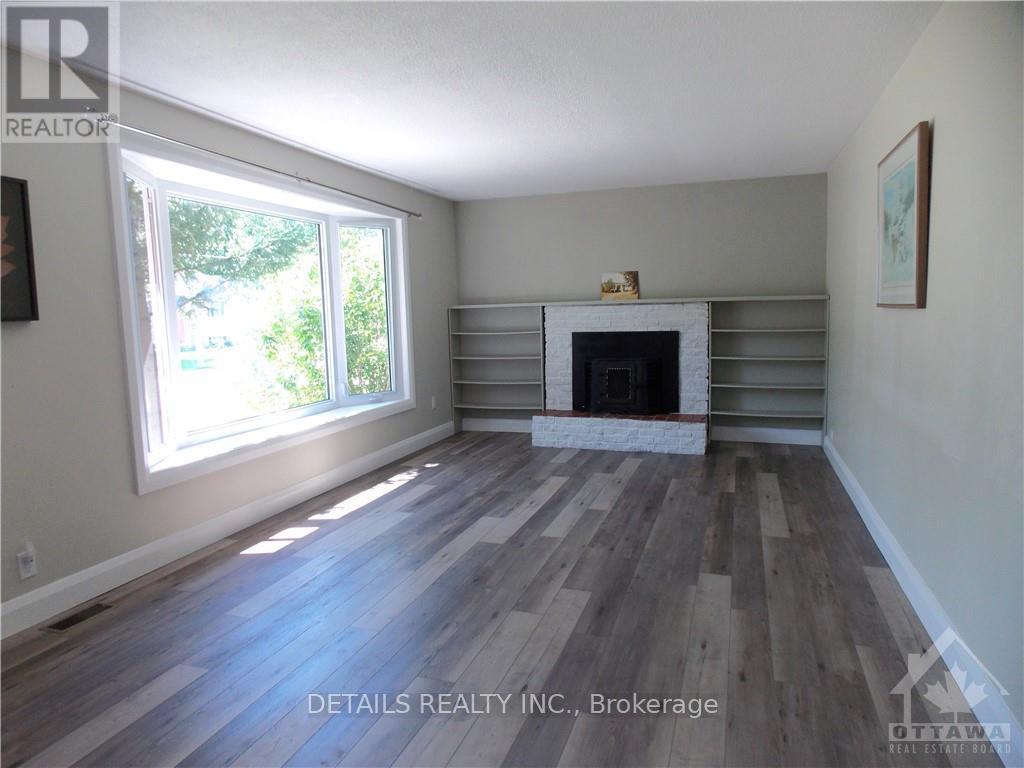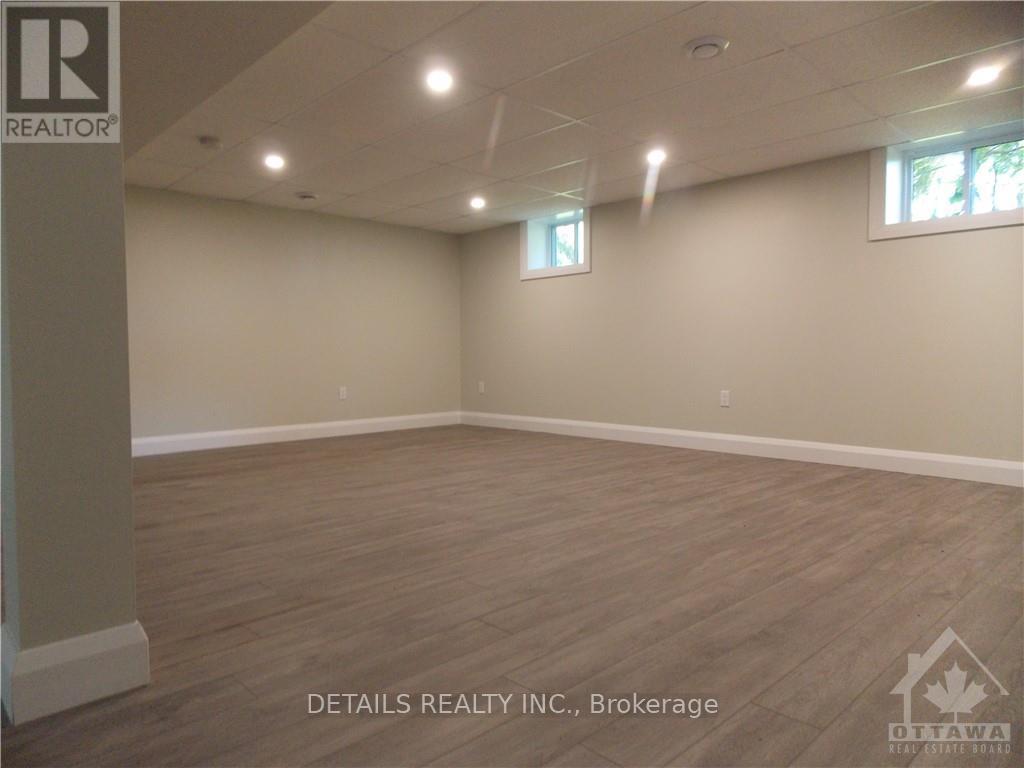10617 MAPLE STREET
North Dundas, Ontario K0E1W0
$514,800
| Bathroom Total | 2 |
| Bedrooms Total | 3 |
| Cooling Type | Central air conditioning |
| Heating Type | Forced air |
| Heating Fuel | Natural gas |
| Stories Total | 1 |
| Family room | Basement | 9.75 m x 13.41 m |
| Dining room | Main level | 2.84 m x 3.14 m |
| Bathroom | Main level | 2.03 m x 0.71 m |
| Bathroom | Main level | 2.03 m x 0.71 m |
| Kitchen | Main level | 3.09 m x 3.14 m |
| Living room | Main level | 6.09 m x 3.6 m |
| Primary Bedroom | Main level | 3.65 m x 3.93 m |
| Bedroom | Main level | 3.04 m x 3.55 m |
| Bedroom | Main level | 3.04 m x 3.55 m |
| Laundry room | Main level | 2.59 m x 2.64 m |
YOU MAY ALSO BE INTERESTED IN…
Previous
Next














































